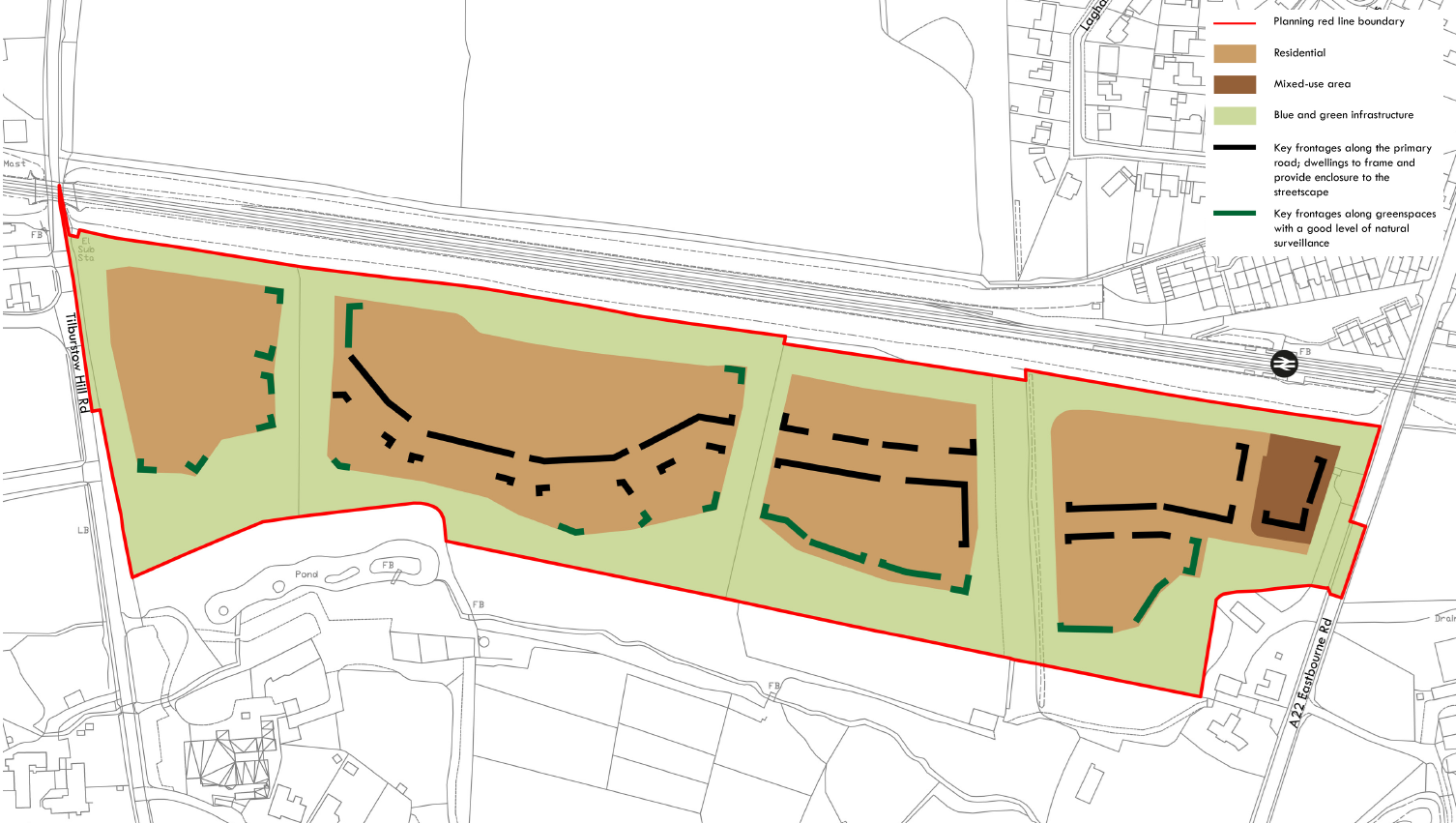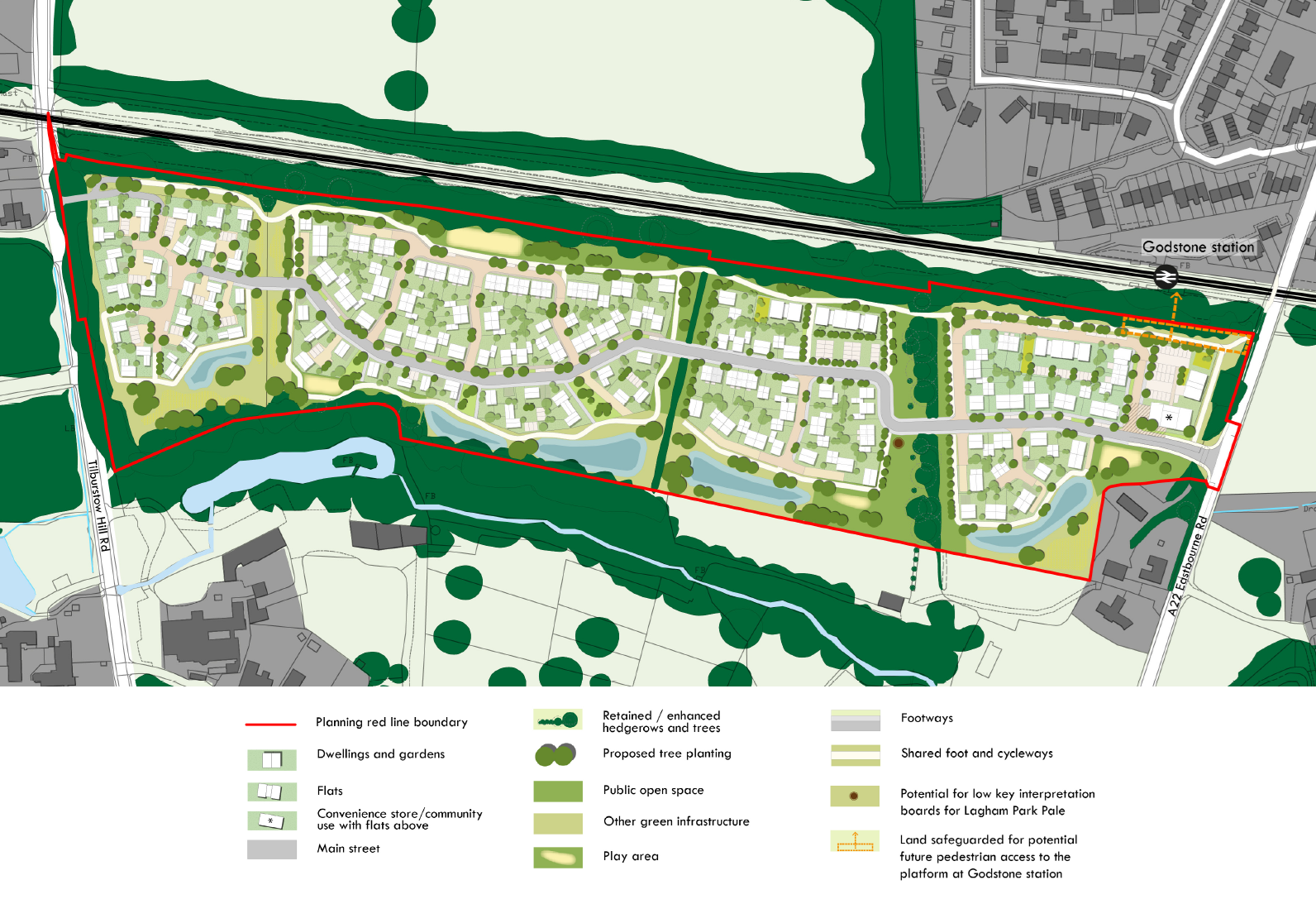Land South-West of Godstone Station
Our Submitted Plans
The image below is our submitted Land Use Parameter Plan for the land south-west of Godstone Station. This plan confirms the specific uses proposed for the various parts of the site, which any subsequent detailed application would be expected to comply with.
Buildings would be restricted to the areas shaded in brown, while the area shaded in green denotes the location of new and existing planting, public open space, foot & cycle paths, formal & informal play areas and sustainable drainage features, as well as the principal access road through the site.

Though the submitted planning application is outline only, with all matters reserved except access and scale, the following indicative layout has also been prepared, showing how 200 homes could be laid out within the parameters set by the Land Use Parameter Plan:

Two specific elements of the proposals have been refined / clarified since the public consultation in April 2025:
COMMERCIAL UNIT / COMMUNITY FACILITY
In the north-east corner of the site, a mixed-use area is proposed that would include either a commercial unit (Use Class E) or a community space (Use Class F2) of up to 500 square metres. This area is being provided to reflect feedback received during the public consultation – the most popular answer among respondents to the question ‘What community facilities are most needed in this area?’ was a shop / convenience store, followed closely by a doctors’ surgery. The flexible Class E / Class F2 use will ensure that the unit could be used for either purpose.
Given that a shop / convenience store was the most popular option expressed by respondents, the applicant has instructed property consultants to consider the likely demand from retailers for a 4,000 sqft convenience store on the site. These consultants have concluded that a food store at this location would be commercially viable, and conversations have been held with a number of food store operators.
SAFEGUARDED SPACE FOR FUTURE SOUTHERN ACCESS TO GODSTONE STATION
A number of respondents to the public consultation suggested the provision of a step-free southern access to Godstone Station on-site, given there is no step-free access to the southern platform currently. This issue has been discussed directly with Network Rail and they have confirmed that, although they do not have plans to provide step-free access to the southern platform at the present time, they would like to ensure that they are able to do so in the future.
The majority of the land required to provide access to the southern platform is in Network Rail’s ownership; however, the applicant has safeguarded an area within the site to ensure that Network Rail can access this land from the A22. Further, it is expected that the development would make a proportionate, time-limited financial contribution towards the provision of step-free access to the southern platform, to help enable Network Rail to deliver the access in the future within a certain timeframe.
Contact Us
If you have any queries, please contact Jamie O’Sullivan of SP Broadway on
07706 274 637 or at jamie@spbroadway.com